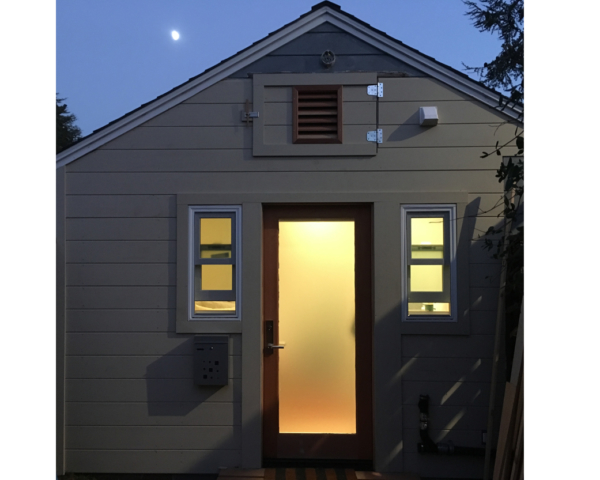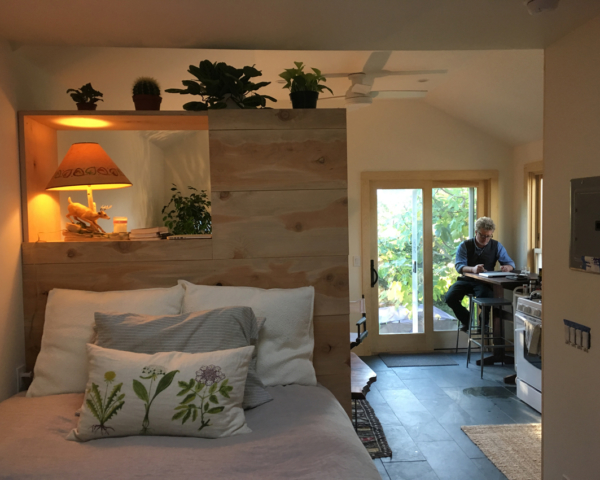Oakland Croft
Architecture
Oakland Croft is an architectural intervention in the form of a detached, residential garage, converted into a 335 SF living unit. The Croft is fully permitted, with kitchen, bathroom, bedroom, sundeck, and built-in furnishings, and features energy-efficient appliances, skylight and windows. As a replicable prototype for Oakland’s rapidly changing urban housing market, the Croft models multi-family, intergenerational living, ‘aging-in-place’ strategies, and innovative, adaptive reuse.




